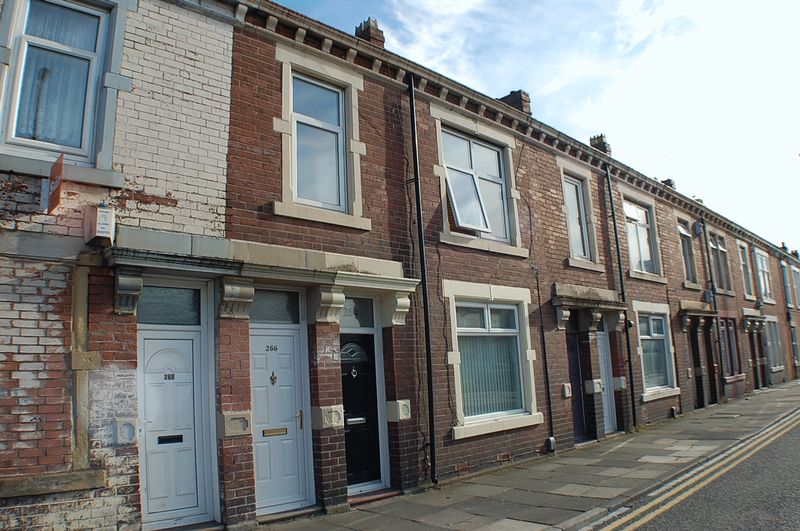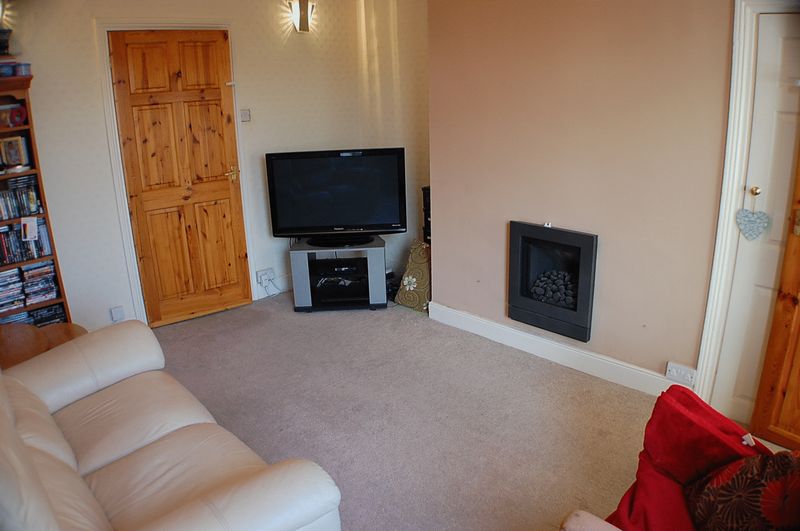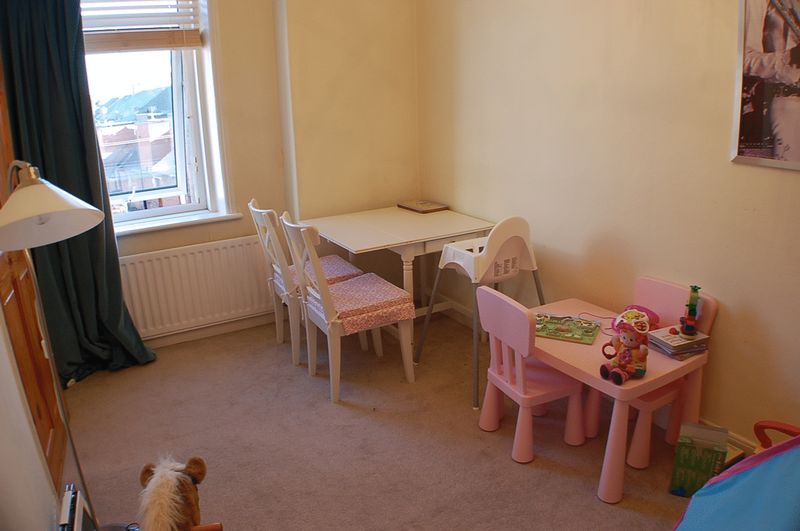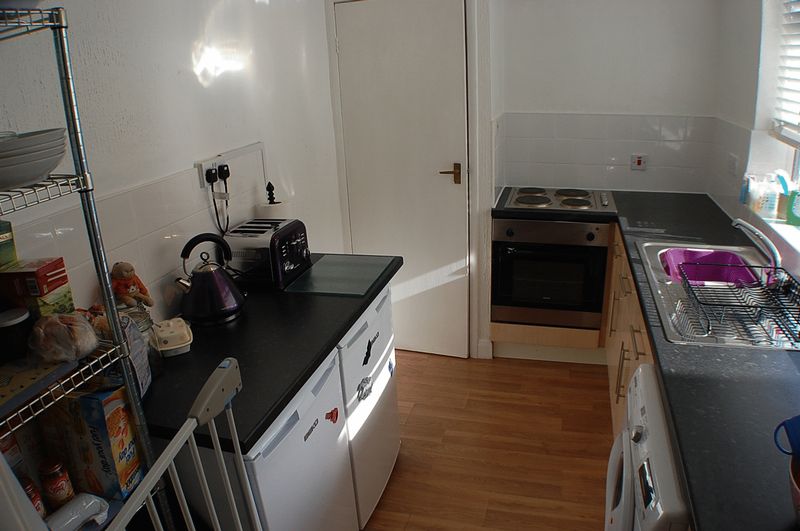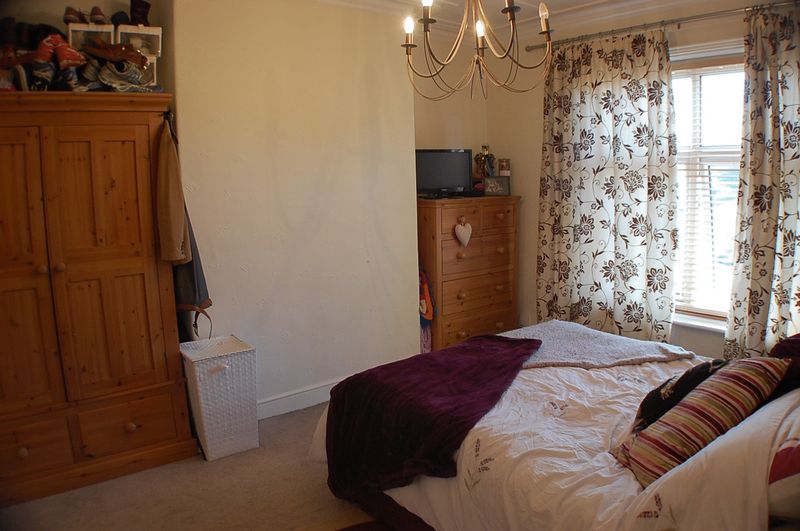Narrow Your Search...
High Street East, Wallsend £425 PCM
Please enter your starting address in the form input below.
Please refresh the page if trying an alternate address.
- Large first floor flat
- Refurbished kitchen
- Modern bathroom
- Gas combi boiler & Double glazing
- Private rear yard
- View Now
- EPC Grade D
- Available mid April
A LARGE 2/3 BED FIRST FLOOR FLAT LOCATED IN WALLSEND TOWN CENTRE CLOSE TO THE METRO STATION. WELL PRESENTED INTERIOR, - OPEN 7 DAYS A WEEK 0191 2626514........ Briefly comprising - Entrance, first floor landing, lounge, refurbished kitchen, bathroom, 2/3 bedrooms or separate dining room. Full upvc double glazing, gas central heating, security alarm system and a private rear yard. Well located within easy walking distance to the a vast range of town centre amenities and the nearby Richardson Dees Park. Ideal for people looking to commute to the city centre of the coast and within easy access to the A19 and Tyne Tunnel. Available mid April. EPC Grade D. ting via radiators and an excellent standard of decoration and fittings throughout. **CONTACT US TODAY TO VIEW, WE ARE OPEN 7 DAYS A WEEK- 0191 2626514** EPC GRADE C. EXAMPLE OF FEES FOR THIS PROPERTY: NON-REFUNDABLE £300.00 INC VAT APPLICATION FEE FIRST MONTHS RENT £425.00 INC VAT DAMAGE DEPOSIT £425.00 INC VAT GUARANTOR FEE (IF APPLICABLE) £60.00 INC VAT TENANCY AMENDMENT FEE (IF APPLICABLE) £60.00 INC VAT TENANCY EXTENSION FEE (IF APPLICABLE) £60.00 INC VAT
Wallsend NE28 7RX
Entrance Lobby
Stairs to the first floor. UPVC double glazed front door.
First Floor Landing
Lounge
14' 6'' x 10' 0'' (4.42m x 3.05m)
Rear facing with access to the kitchen and bedroom 2 / Dining Room. Feature fireplace.
Kitchen
10' 8'' x 7' 6'' (3.25m x 2.28m)
Range of modern wall and floor units. New worktops incorporating a sink and drainer. Built in oven and hob. Plumbed for a washing machine. Access to the rear lobby.
Rear Lobby
Access to the bathroom and steps to the rear yard.
Bathroom/Wc
White modern suite including a low level wc, wash hand basin and a panelled bath.
Bedroom One
14' 6'' x 10' 5'' (4.42m x 3.17m)
Front facing master bedroom.
Bedroom Two/Dining Room/Games Room
10' 2'' x 8' 0'' (3.10m x 2.44m)
Front facing.
Bedroom Three
14' 2'' x 9' 0'' (4.31m x 2.74m)
Situated off the lounge, could be used as a dining room/games room/play room etc.
Exterior
Enclosed private yard to the rear.
Wallsend NE28 7RX
| Name | Location | Type | Distance |
|---|---|---|---|


















