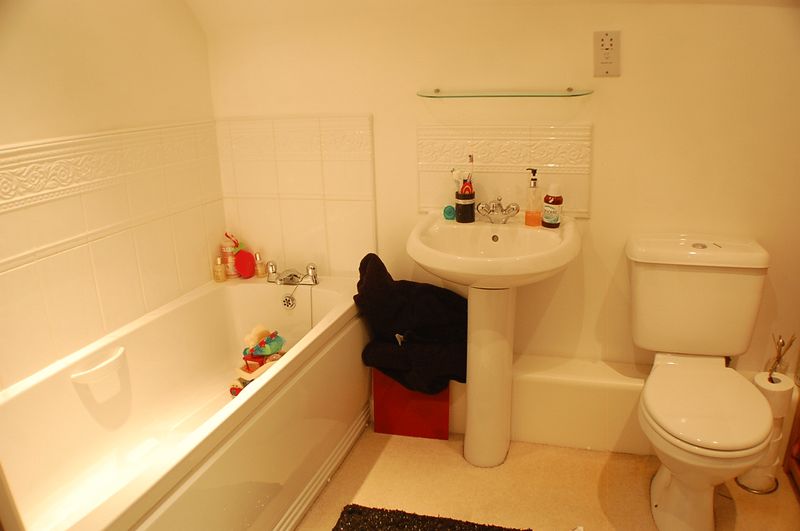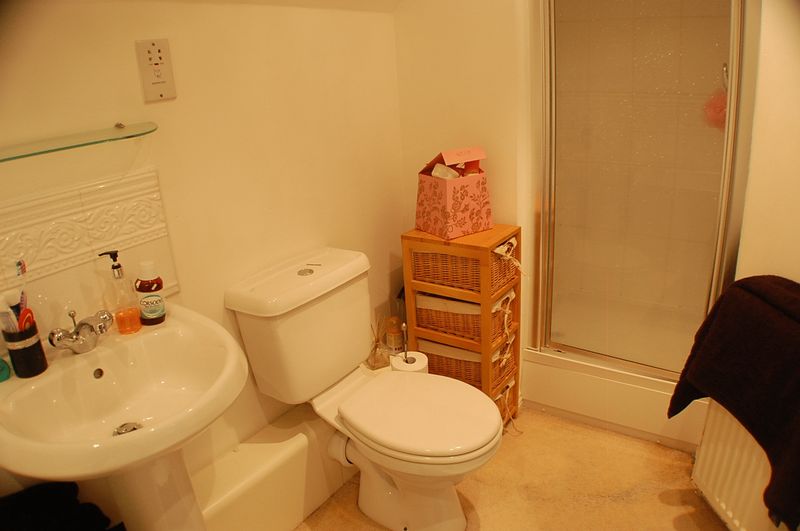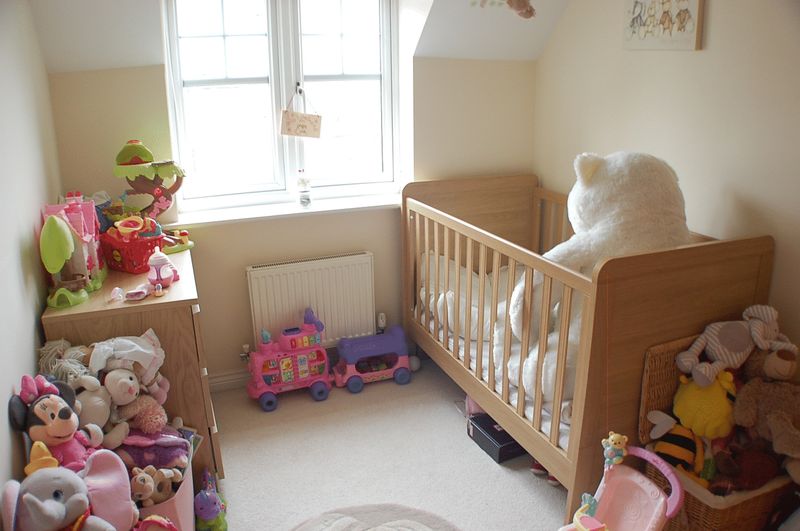Narrow Your Search...
Lauder Way, Gateshead £550 - Fees apply
Please enter your starting address in the form input below.
Please refresh the page if trying an alternate address.
- Luxury 2 bed top floor apartment
- Popular modern development close to Metro and popular amenities
- Perfect for professional couple
- Fully integrated kitchen with dining/breakfast area
- Impressive contemporary bathroom with separate shower cubicle
- Gas central heating / Double glazing and security entry system
- EPC rating to follow
- AVAILABLE NOW
*** PART FURNISHED BASIS & AVAILABLE NOW *** CALL TODAY OR EMAIL *** A VERY IMPRESSIVE 2 BED, LARGER STYLE TOP FLOOR APARTMENT. WELL LOCATED WITHIN EASY WALKING DISTANCE TO A RANGE OF POPULAR AMENITIES INCLUDING SHOPS, SCHOOLS, BARS, RESTARAUNTS AND A NEARBY METRO STATION. GREAT FOR COMMUTING TO NEWCASTLE CITY CENTRE, A19 AND A1 MOTORWAY LINKS. TASTEFULLY PRESENTED THROUGHOUT AND READY TO MOVE INTO. PERFECT FOR A PROFESSIONAL COUPLE...........CALL TODAY TO VIEW! BE QUICK! Briefly comprising - Communal entrance with stairs to the top floor, entrance lobby with large built in storage, 17ft kitchen/diner, living room with dormer style window, 2 large bedrooms and a contemporary bathroom suite with separate shower cubicle. Gas central heating, double glazing and security entry system. Externally there is attractive landscaped gardens and allocated parking. CALL TODAY TO VIEW WE ARE OPEN 7 DAYS A WEEK 0191 2626514
Gateshead NE10 0BG
Communal Entrance
Stairs to the top floor and a security entry system.
Entrance hallway
16' 4'' x 4' 8'' (4.97m x 1.42m)
A wide welcoming hallway with built in storage and loft access.
Kitchen/Dining room
17' 6'' x 9' 8'' (5.33m x 2.94m)
A large open plan kitchen with a dining area and a vaulted ceiling. Range of beech wood effect wall and base units. Black granite effect worktops. Inset sink and drainer with mixer taps. Built in oven and hob with extractor hood. Integrated fridge/freezer and washing machine. Oak effect flooring. Open archway to the living room.
Living Room
14' 2'' x 10' 0'' (4.31m x 3.05m)
Large main reception with dormer window.
Bedroom One
12' 0'' x 10' 2'' (3.65m x 3.10m)
Large double.
Bedroom Two
8' 11'' x 8' 0'' (2.72m x 2.44m)
Family Bathroom/Wc/Shower Room
8' 2'' x 5' 8'' (2.49m x 1.73m)
An impressive size bathroom with a white modern suite including a low level wc, wash hand basin, panelled bath and separate shower cubicle. Tiled splash backs and extractor fan.
Exterior
Landscaped communal gardens and allocated parking.
Gateshead NE10 0BG
| Name | Location | Type | Distance |
|---|---|---|---|





































